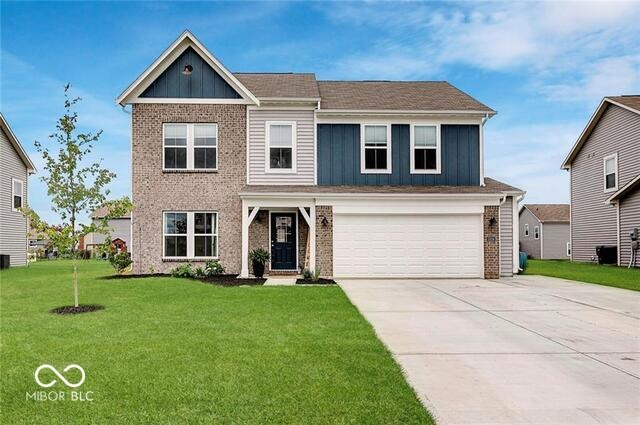Main Content
About This Property
Why build when you can get this new home now? This amazing Yosemite Classic plan is located in the popular Woodhaven subdivision and features a 1st floor study, 9ft 1st floor ceilings, open concept, a gorgeous kitchen with stainless steel appliances, upgraded maple cabinetry with 42 inch uppers, walk-in pantry, subway tile back splash and walk-out breakfast room all open to the large family room. Upstairs master bedroom with an en-suite that includes a double bowl vanity, soaking tub, separate shower and walk-in closet. There are 3 additional bedrooms each with walk-in closets. The backyard features a 12x14 concrete patio. There is an expanded 2 car garage and additional concrete has been added to the driveway to allow for more parking.

